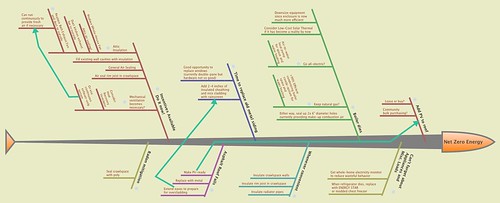making your home super energy-efficient doesn’t have to be super expensive
I finally put together a graphical timeline of our home energy retrofit plans, or an energy descent action plan for the home, if you will. It is often most cost-effective to make an older home more efficient in phases, as equipment fails or money is scrounged for projects. However, order matters. For example, if replacing heating or cooling equipment, it is best to wait until after adding insulation to the enclosure so that smaller equipment, which costs less and typically runs more efficiently, can be installed. All these dependencies make it helpful to have a plan so you know what all you have to get done before your boiler fails and what you're going to do when it does.
Here is our plan (created using XMind):

(click to embiggen)
Some highlights:
- Radon mitigation - Radon is the biggest health risk in homes, so this is an important health and safety consideration from Day 1. Our home inspection included a radon test which came back just over the recommended action level of 4 pCi/L. We had the seller pay for radon mitigation, which included sealing the crawlspace floor with a polyethylene vapor retarder and a fan that constantly draws from below the membrane. Sealing the crawlspace is Step 1 in converting it to a conditioned crawlspace, which perform better than vented crawlspaces in terms of "safety, health, comfort, durability and energy consumption."
- Because of the incentives we got, we were required to make certain improvements within 90 days of closing. The improvements included air sealing, wall insulation, and attic insulation. Getting the attic insulated with 15+ inches of cellulose meant that we had to finish up any attic work before it became virtually inaccessible. So, replacing the whole-house fan and bath exhaust fan, as well as ducting the bath and kitchen exhausts to the outside, became a high priority.
- Our asphalt roof is 15–20 years old, which is close to the end of it's expected lifetime. When it is time to replace, we hope to make it PV-ready with a metal roof. Our roof is currently eave-less, so we plan to extend the eaves in order to accommodate an extra 2–4 inches of insulated sheathing in the future (whenever we decide to replace the old steel siding).
Click to see all posts in this series:
a slow and steady deep energy retrofit





